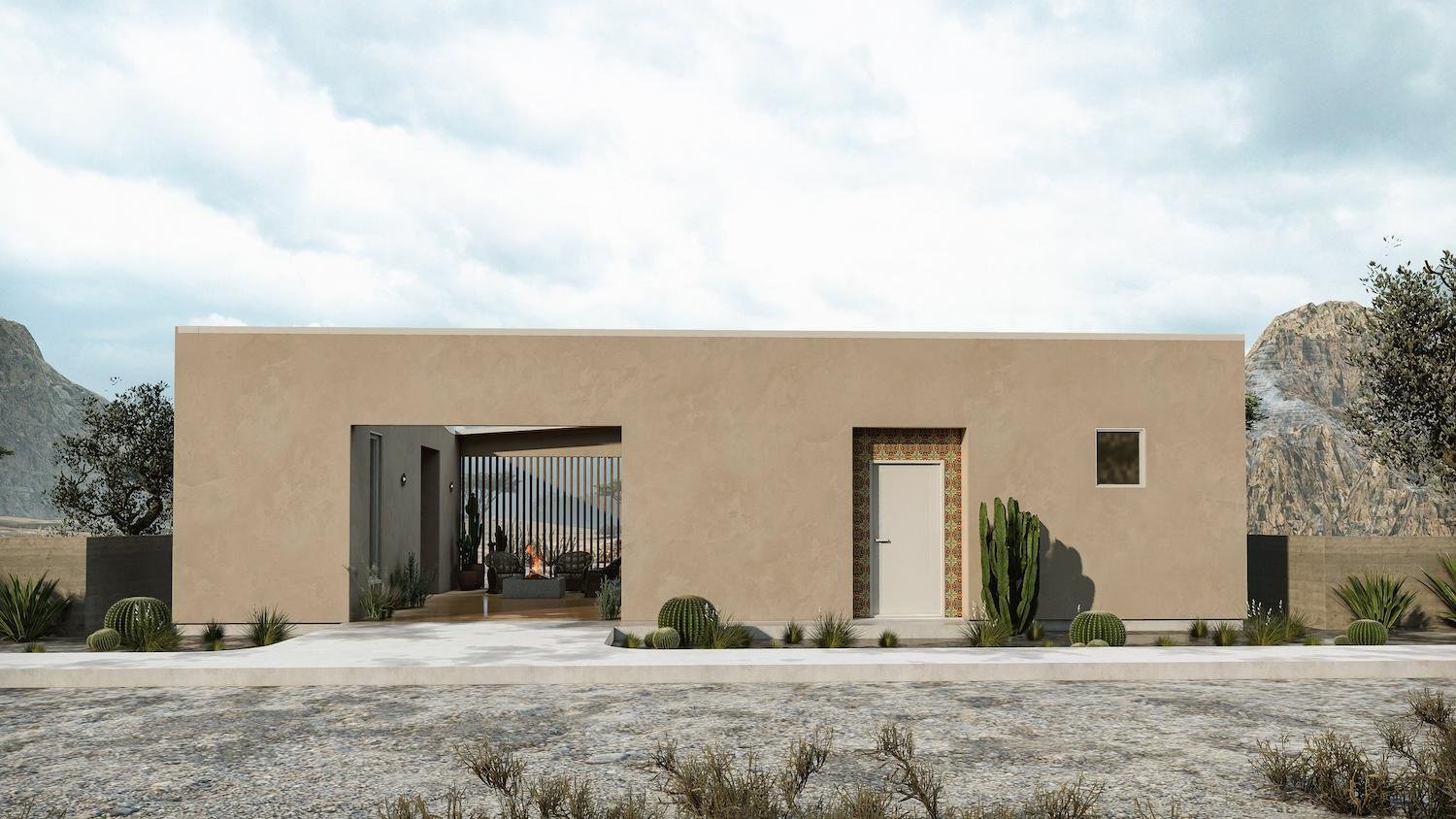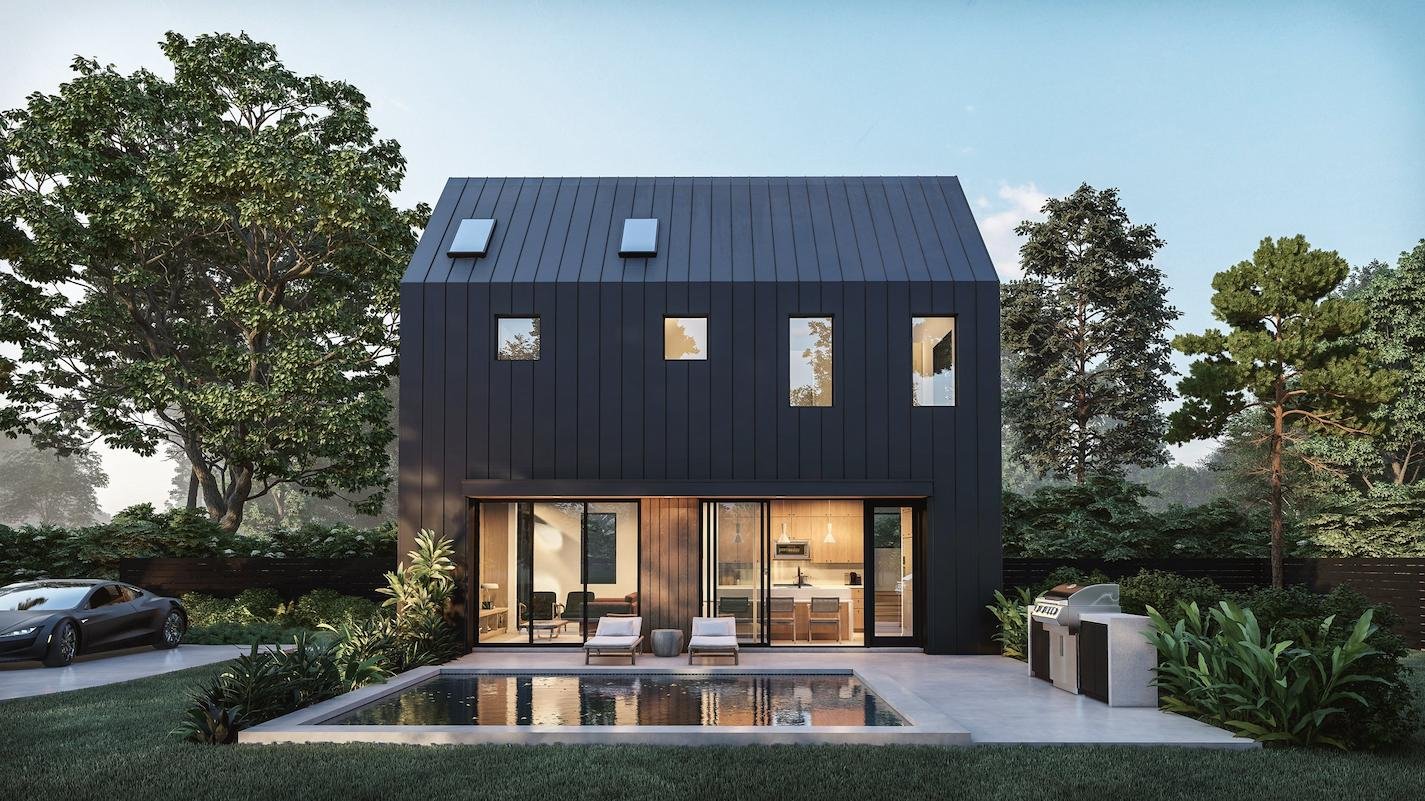Our small home plans are environments that expand beyond their physical boundaries through innovation and creativity.
Pricing Set: Used for planning, preliminary pricing and determining the feasibility of your project
Full Set (Building Set of Plans and Specs): Used for final pricing, construction and permitting
$299 Pricing Set
$1,600 Full Set
Design details:
394 SqFt
1 bedroom, 1 bath
20' x 23' Footprint
21’ - 2” Height
This purchase includes a digital download PDF.
$299 Pricing Set
$1,600 Full Set
**Multiple license discount: 1 free plan set for every 5 plan sets purchased
Design details:
430 SqFt Ground Area
88 SqFt Loft
1 Bedroom, 1 Bath, Kitchen + Loft
12’ x 36’ Footprint
13’ Height
This purchase includes a digital download PDF.
$299 Pricing Set
$2,299 Full Set
Design details:
799 SqFt
2 Bedroom + 1 Bath
12’ x 36’ Footprint
38’-3” x 28’-10” Footprint
17’-5” Height
This purchase includes a digital download PDF.
$299 Pricing Set
$1,799 Full Set
Design details:
636 SqFt
1 bedroom, 1 bath + bonus room
44’ x 22’ Footprint
12’ Height
This purchase includes a digital download PDF.
$299 Pricing Set
$2,699 Full Set
Design details:
1052 SqFt
2 bedrooms, 2.5 baths
18'-2" x 31'-3" Footprint
28’- 6” Height
This purchase includes a digital download PDF.






